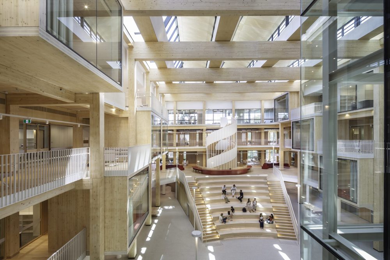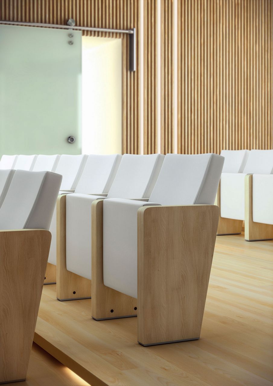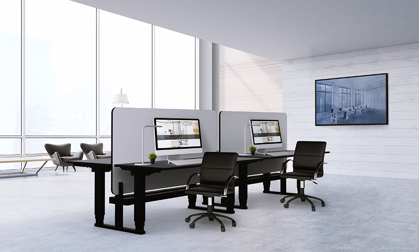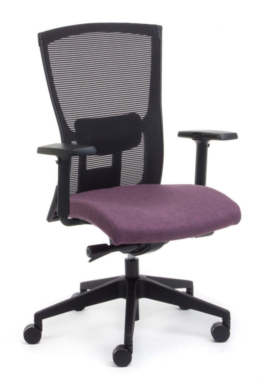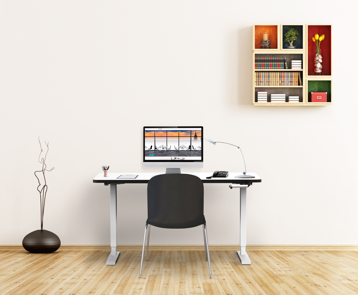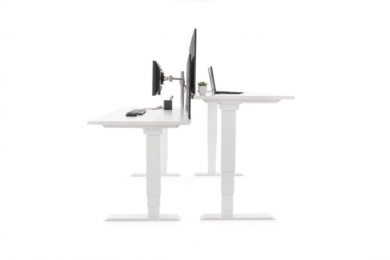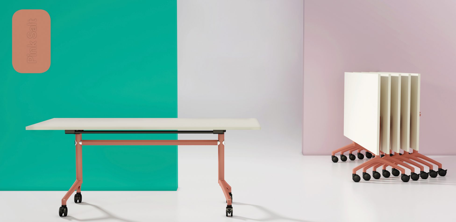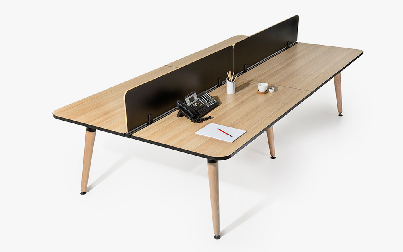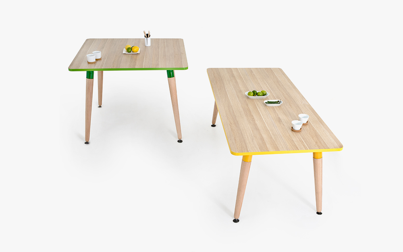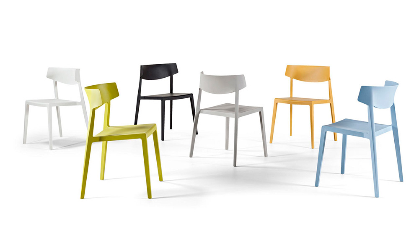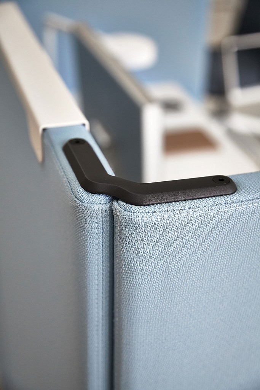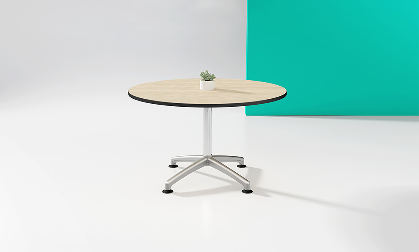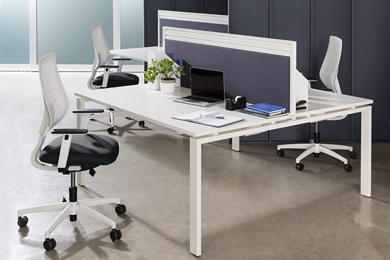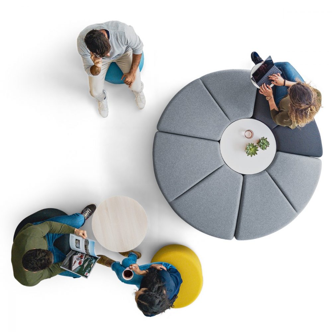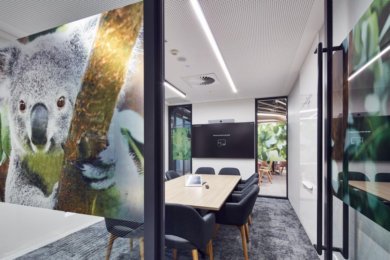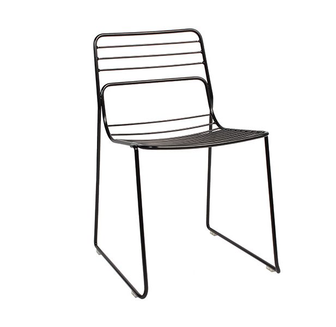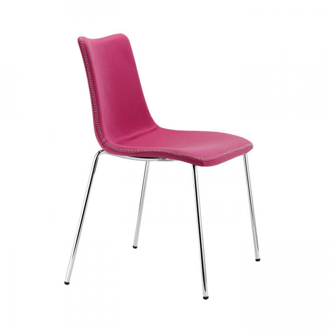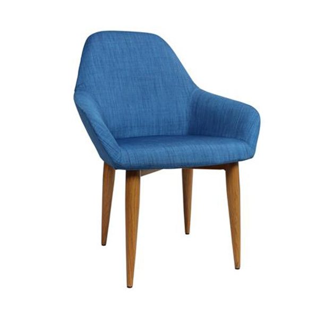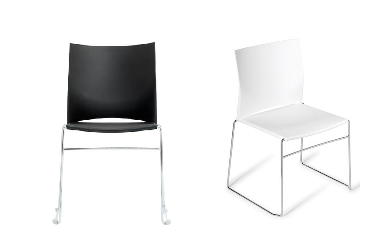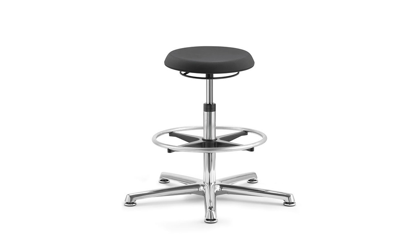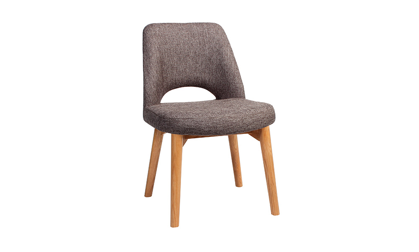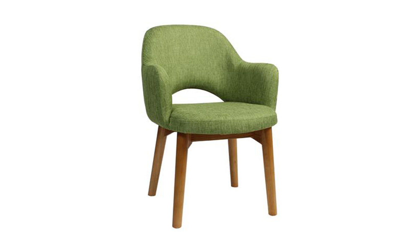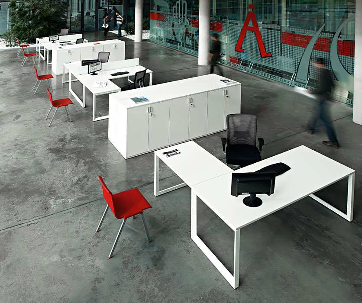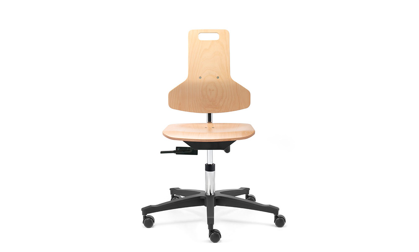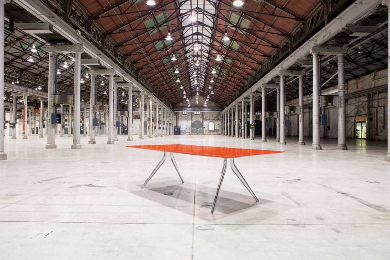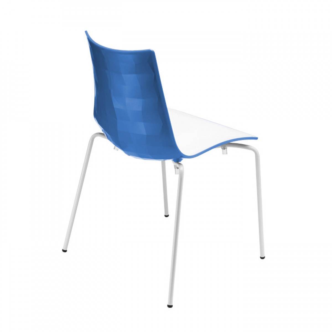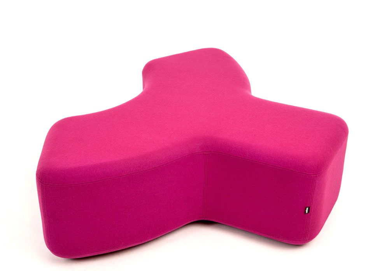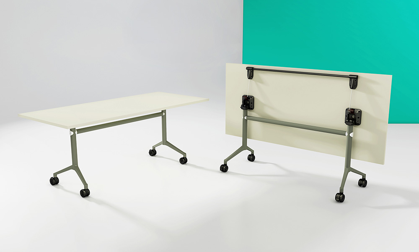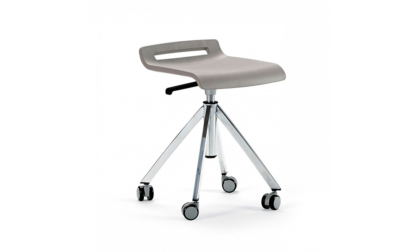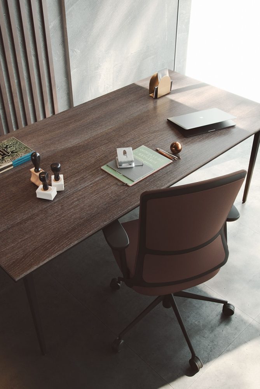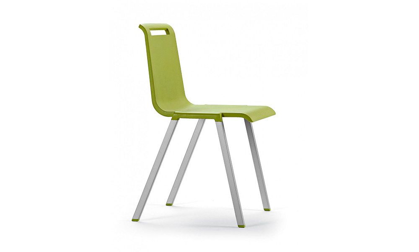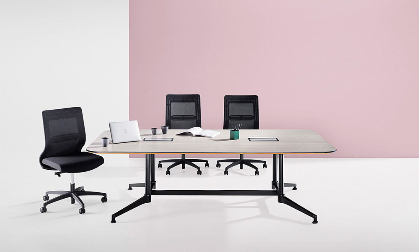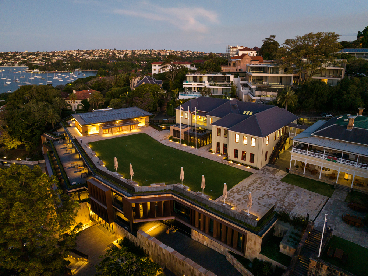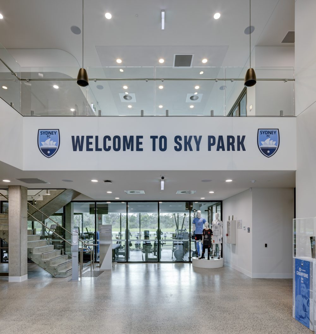Perkins Building, Cranbrook School
Perkins Building, Cranbrook School
Architect: Gardner Wetherill
Fit out contractor: Cowyn Building Group
Cranbrook School, a prestigious Anglican independent day and boarding institution, stands majestically overlooking Sydney Harbour. Founded in 1918 as a sanctuary for the pursuit of truth and knowledge, Cranbrook School has been the epitome of academic excellence for over a century. In a significant chapter of its history, the original classroom building, the Perkins Building, constructed in 1919-1920, recently underwent a remarkable transformation.
Book A:

Cranbrook School aspired to convert the Perkins Building into a dedicated world-class Music Facility. To bring this vision to life, the school engaged TCW to procure loose furniture and specialty joinery units for administration areas and teaching spaces within the building. The client’s brief was clear – to provide highly functional and durable furniture solutions that offered flexibility and contemporary aesthetics.
TCW recognised the importance of intelligently designed furniture that would meet the functional and aspirational needs of the students and teaching staff. The key furniture solutions provided by TCW that contributed to the success of this project include:
- Talent Tables by Actiu
- Acti Chairs
- Wenger Music Chairs
- Vision Workstations
- To-Sync Chairs by Dauphin
- Learnfit Mobile Desks by Ergotron



The transformation of the Perkins Building at Cranbrook School into a world-class Music Facility has left a lasting impression on the school community at Cranbrook. Working directly with the facilities team at Cranbrook allowed TCW to provide the optimal turn-key furniture solutions that exactly fitted the needs of the students and teaching staff.
















