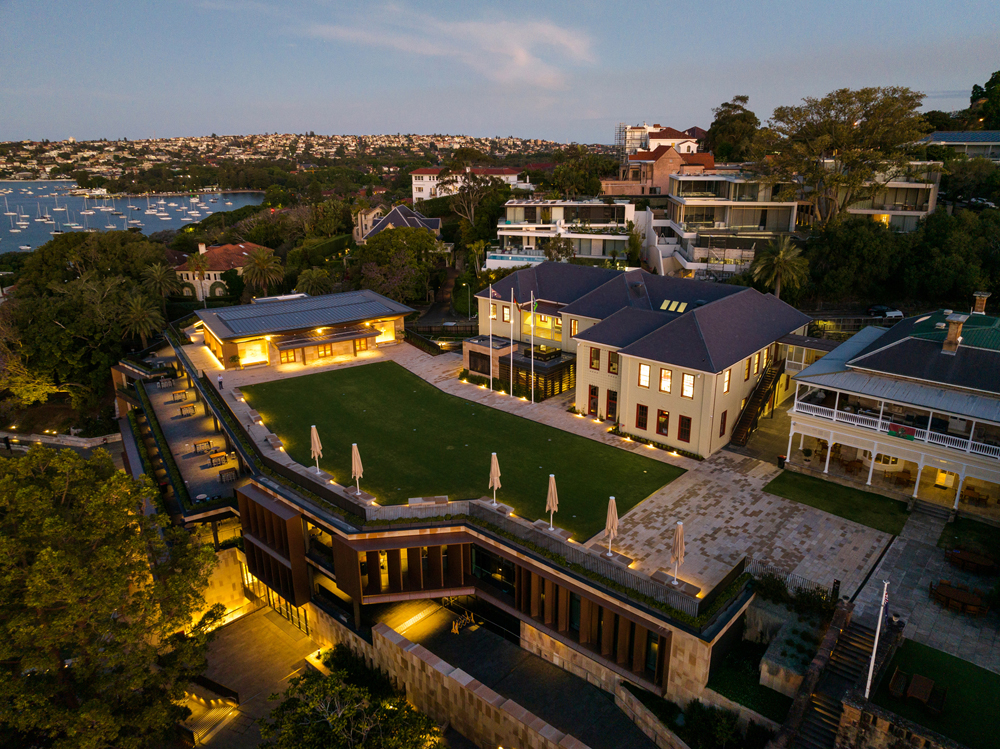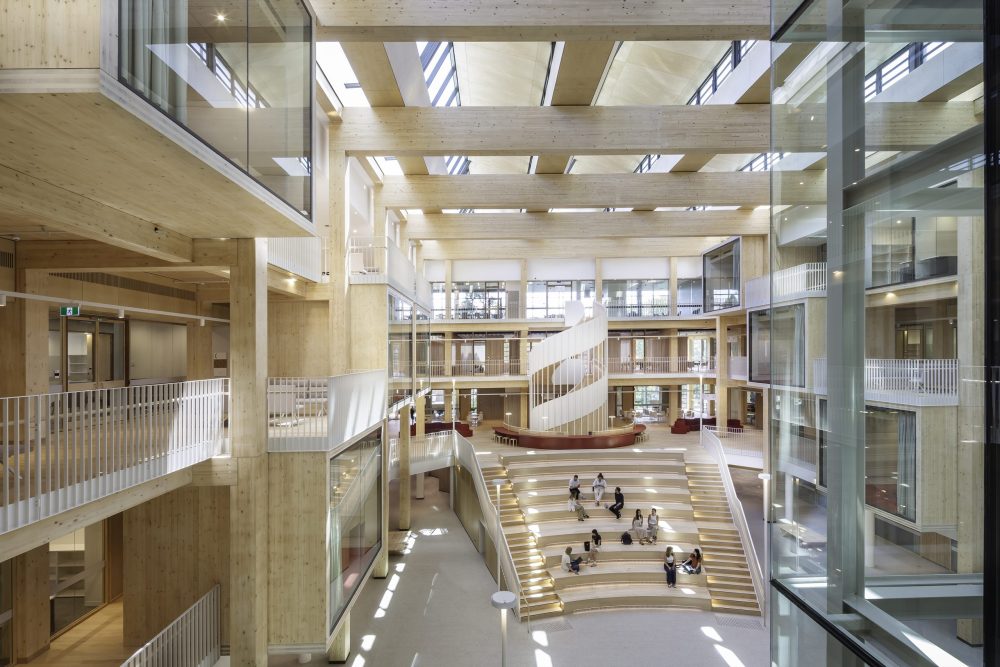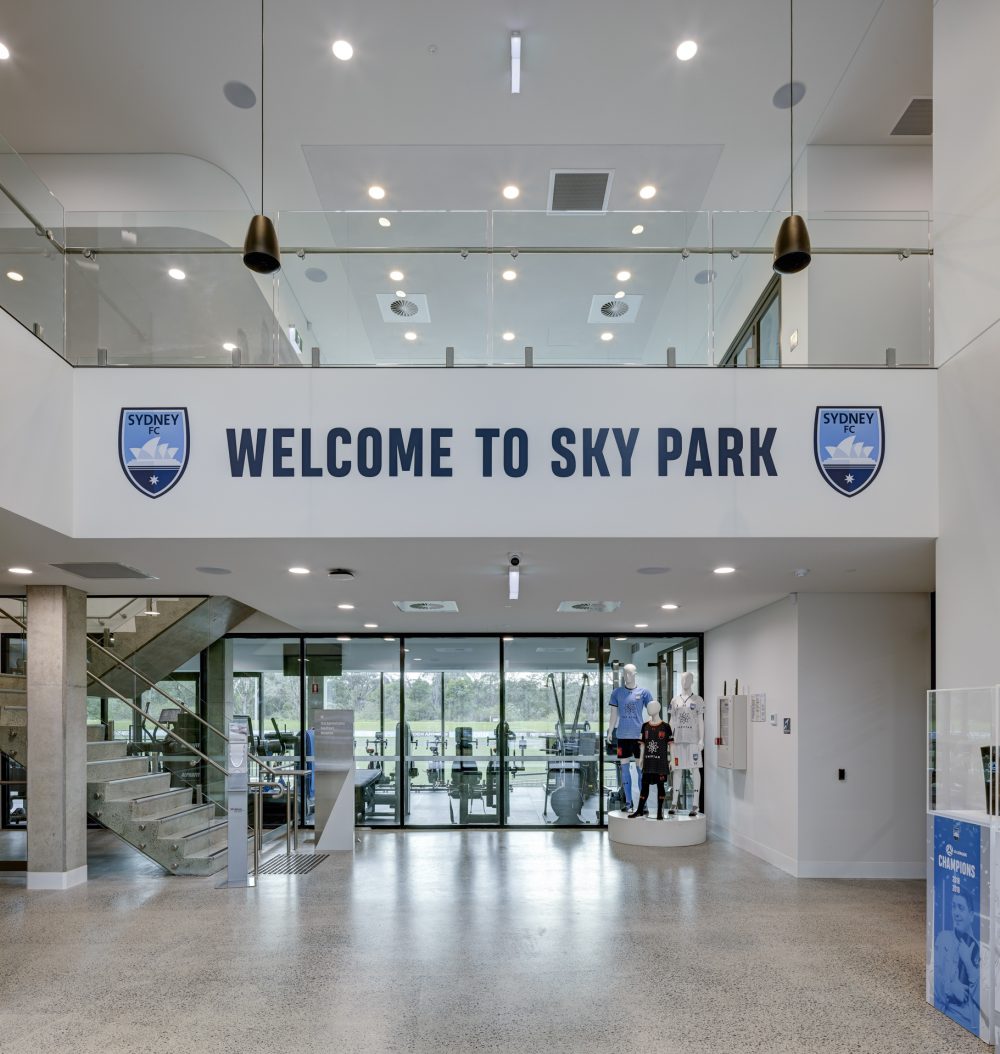BROWN-FORMAN
Designer : Margaret Hughes
The new Sydney workplace for a global producer and distributor of premium beverage brands represents a significant achievement for an organisation deeply rooted in the hospitality industry for generations. This project involved the adaptive reuse and transformation of a historic building, spanning two adjoining structures in Surry Hills, a city fringe suburb. Interior Designer Margaret Hughes collaborated with the US Director of Real Estate and the client’s Australian management team to provide a comprehensive solution covering tenancy sourcing, design, documentation, procurement, and delivery. To streamline the project, TCW was engaged as a turn-key procurement partner, managing and coordinating all furniture items in the client-facing areas, including reception spaces, meeting rooms, breakout areas and a sophisticated bar and entertaining area.
Book A:

As the sole supplier responsible for sourcing, ordering and delivery, TCW ensured that project timelines were more predictable and were able to provide a cohesive and consistent approach that aligned with the overall design concept. Collaborating closely with the designer, TCW supplied essential furniture pieces integral to the design enhancing the overall aesthetic and contributing to a functional and ergonomic work environment.
Given the client’s premium products and the Sydney market’s high-end dining scene, the interior exudes an industrial chic aesthetic. It resonates with the building’s architectural fabric, characterised by light, textured brickwork, and exposed timber. The layout prioritises visual interactions with customers, starting with a welcoming reception area leading to meeting rooms and a tantalising glimpse of the bar and entertaining area. The corridor is thoughtfully framed by architectural elements, creating a strong sense of arrival. Operable walls enhance flexibility, and copper metallic finishes add an elegant touch to the overall design.
The project signifies an impressive conversion of a historic building into a practical and visually appealing workspace that respects the client’s heritage while embracing the lively essence of Surry Hills. It is evidence of meticulous design, effective coordination, and a deep appreciation for the client’s brand and principles.
Copyright 2020 - TCW - Built By Getmilk











