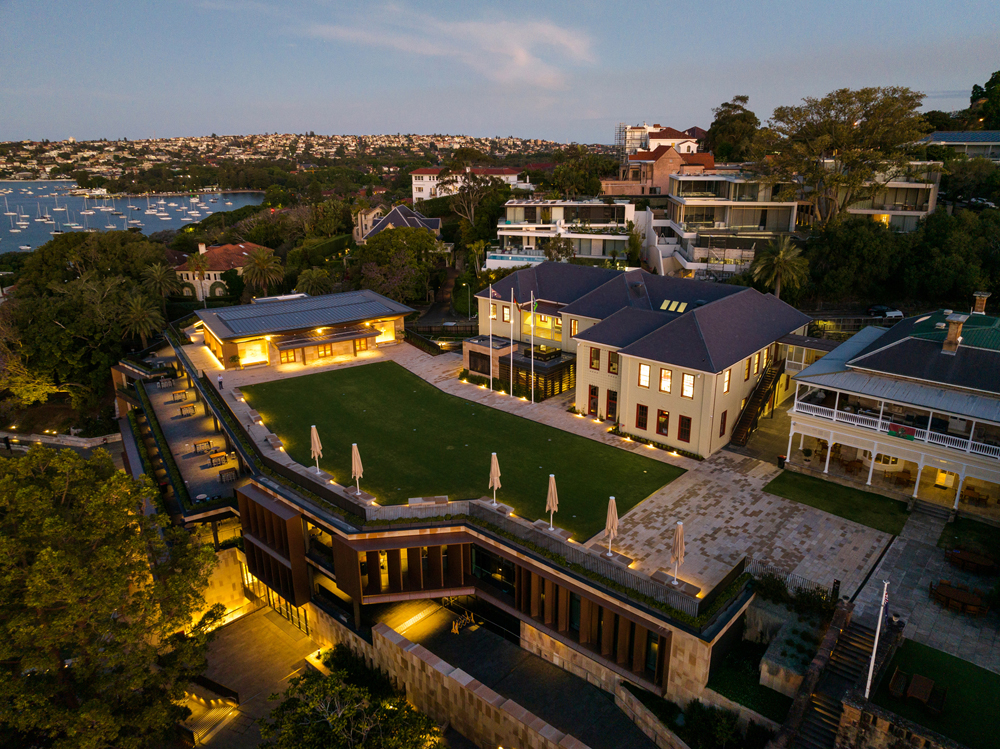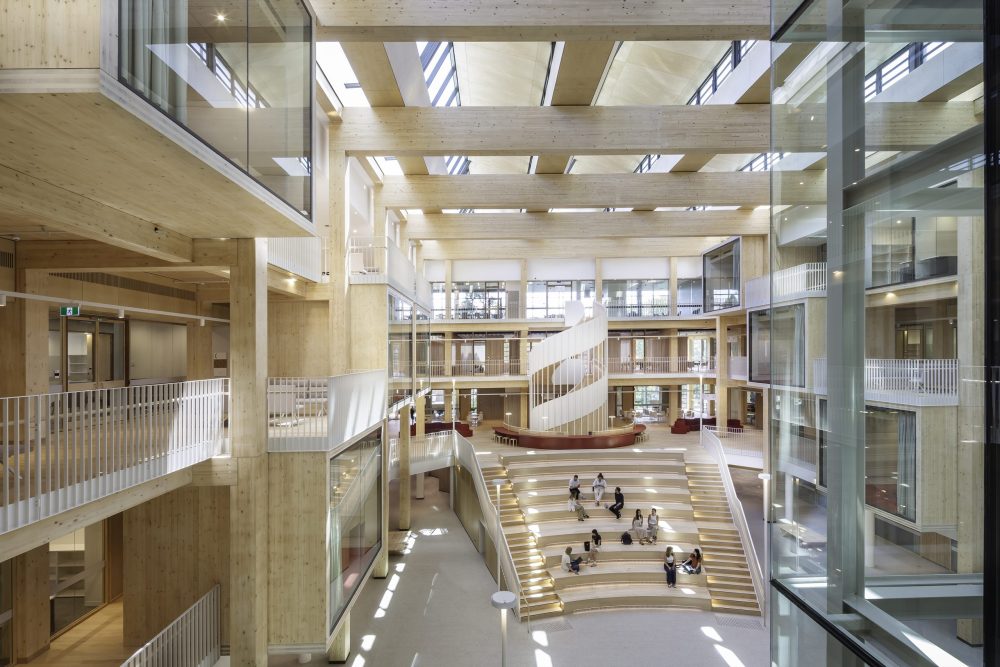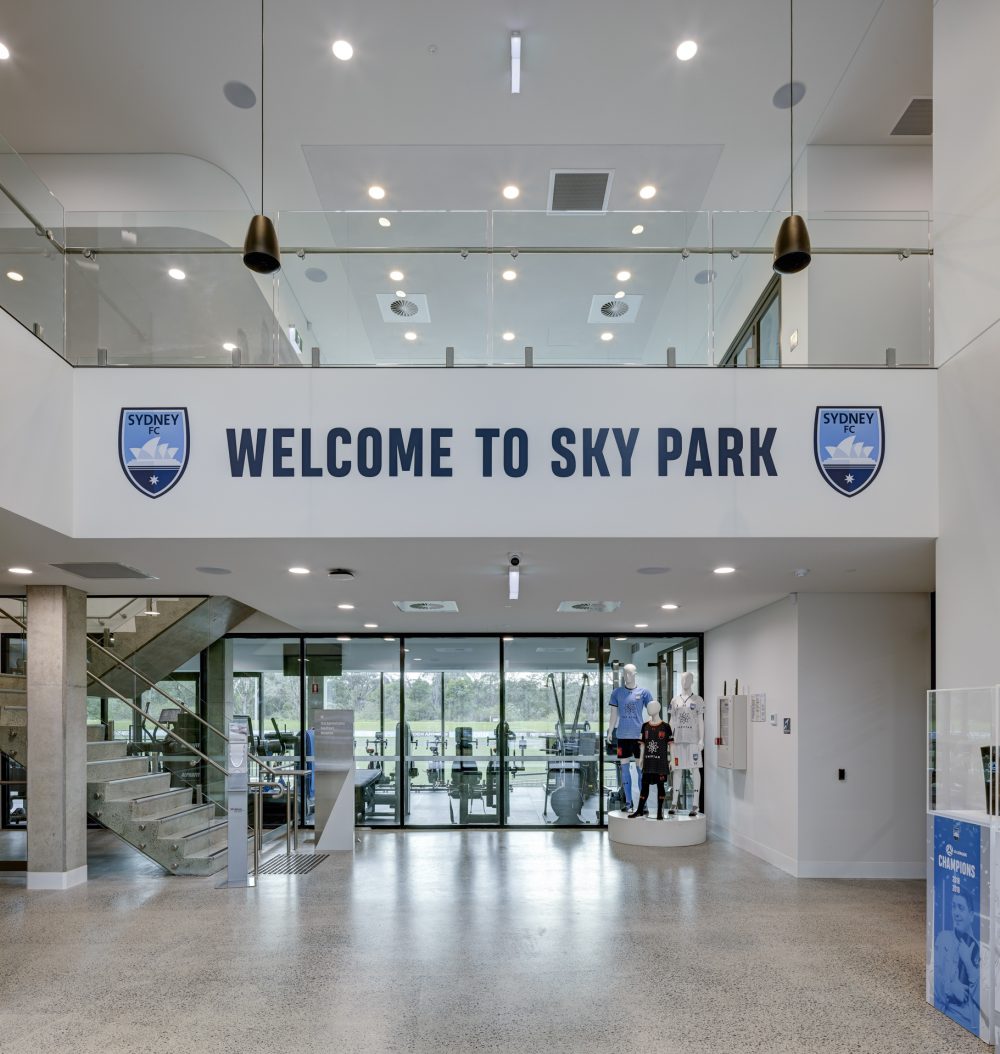PYMBLE LADIES COLLEGE – VISION VALLEY
Design Firm : Janineous Design Pty.
Set on more that 75 acres of land surrounded by national parks and close to the majestic Hawkesbury River and its tributaries, Vision valley is located 45 minutes’ drive from the main campus of Pymble Ladies College (PLC). Vision Valley was created to provide an extensive, diverse range of activities for experiential learning and wellness activities for the students of PLC.
The facility includes a conference centre, sporting field, camping area, an archery range, a dam for canoeing and raft building, rock climbing and abseiling sites, ropes course, mountain bike trails and a dual zip-line. Vision Valley is designed to build the students self-efficacy, resilience, courage, leadership and team work under the guidance of specialist instructors.

Stringybark Lodge at Vision Valley, is the transformation of an existing student accommodation building into an experiential learning facility for the students of PLC designed by Janineous Design to create a ‘home away from home’ for up to 70 students.
Connecting the indoors with the outdoors was of prime importance and has been achieved through the use of hues of green with light timbers, neutral flooring & window treatments with accents of white incorporated into the design. Aquila Chairs in the entry area reflect the biophilic colours and forms of the natural eucalypt surrounds. Their elegant design adds a sense of warmth and welcoming atmosphere to Stringybark Lodge and their excellent craftsmanship provides all round comfort.
Flexibility and modularity are key features of the space, with furniture selected to allow for a variety of accommodation styles and also allow the students to change furniture arrangements to suit their activities. Folding U.R tables by Thinking Works provide settings for learning and dining and allow for open floor space whilst stored effortlessly in dedicated storage rooms. Components are produced from materials such as die cast aluminium and have been designed using Finite Element Analysis (FEA) to ensure the strongest structure whilst eliminating excess material. U.R has been designed for 100% disassembly, ready for recycling and are fitted with lockable soft tread castors and are supplied with table linking mechanisms as a standard feature.
Fiore Chairs by Dauphin complete the flexible dining and learning space and continue the theme of hues of green and white accents. Inspired by the smooth contour of a petal, the seating shells on sled bases allow for easy stacking and storing.
Modular seating and large operable wall complete the multifunctional area which is bathed in natural light with uncompromised views throughout of the bushland surrounds. Stringybark Lodge has successfully created a welcoming and supportive environment which enhances the learning experiences for the students of PLC.
Copyright 2020 - TCW - Built By Getmilk







